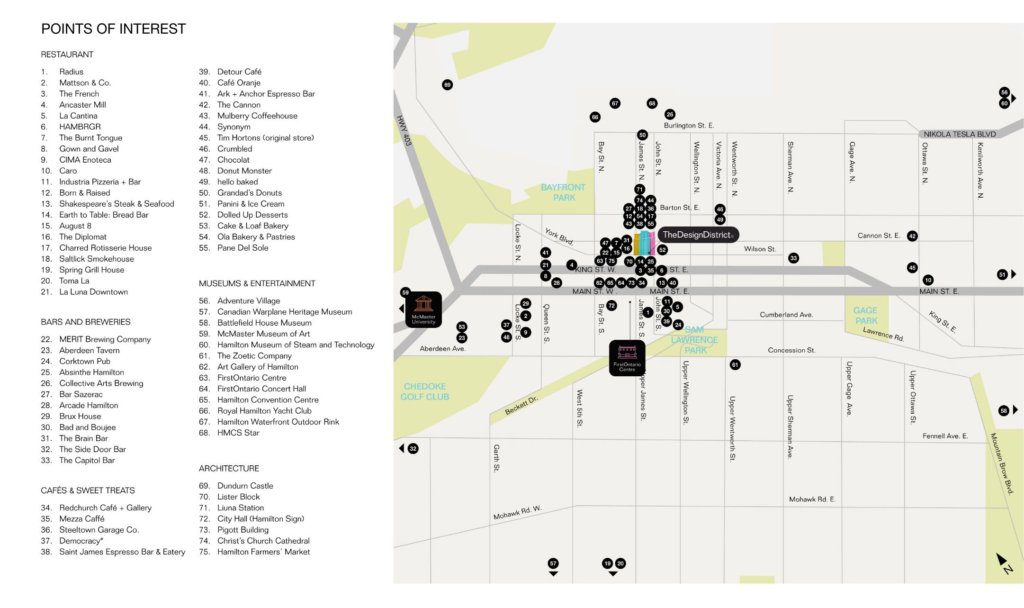Design District Condos | Platinum VIP Pricing & Floor Plans
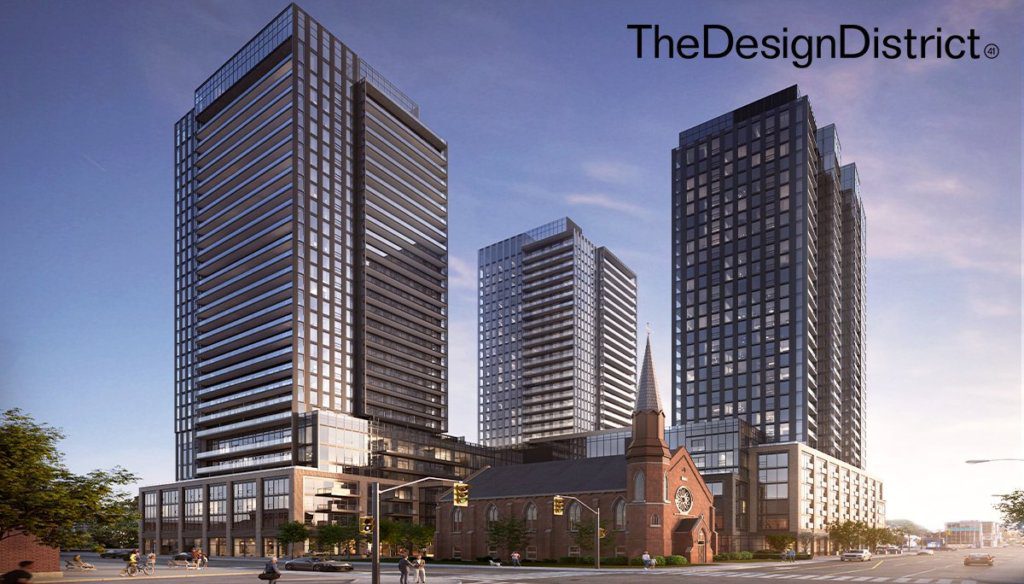
A Forever Moment.
Miami, New York, and London are defined by Landmarks. The time is now for the next Landmark to be born. The Design District Condos will forever change not only Hamilton but Toronto as well. EMBLEM is unveiling their latest commitment to exceeding expectations. A new modern condominium community rises in downtown Hamilton, capturing the energy and creativity of a city on the rise.
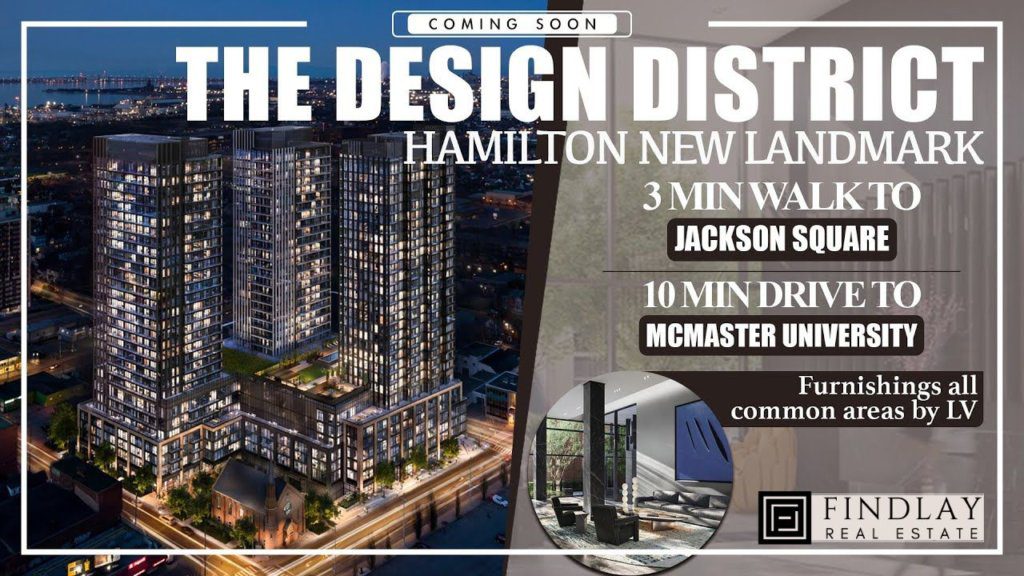
The Design District Condos are Coming Soon To Hamilton!
We are proud to announce the release of our current featured project “The Design District Condos”, a New Condo development by EMBLEM located at Wilson St & John St N, Hamilton.
EMBLEM’s Design District Condos is Hamilton’s newest landmark residence. These 3 luxury high-rise towers will forever change the city’s skyline. Inspired by innovation and driven by design, with furnishings by Louis Vuitton, this exciting new chapter for the downtown core will exceed all expectations. With a booming tech market, substantial investments in transit, and being home to prestigious post-secondary institutions, Hamilton is a quickly growing city and an amazing investment opportunity. Residents will be just minutes away from vibrant lifestyle amenities, commuting options, the waterfront, and plenty of natural green spaces as Hamilton is also known as the waterfall capital of the world.
Conveniently located in the heart of Hamilton’s vibrant and bustling downtown core, residents of Design District Condos are living in a walker’s paradise. Boasting an extremely high Walk Score, the area is brimming with unique local and exciting big city lifestyle amenities including a wide assortment of dining, shopping, and entertainment options all situated within walking distance of home.
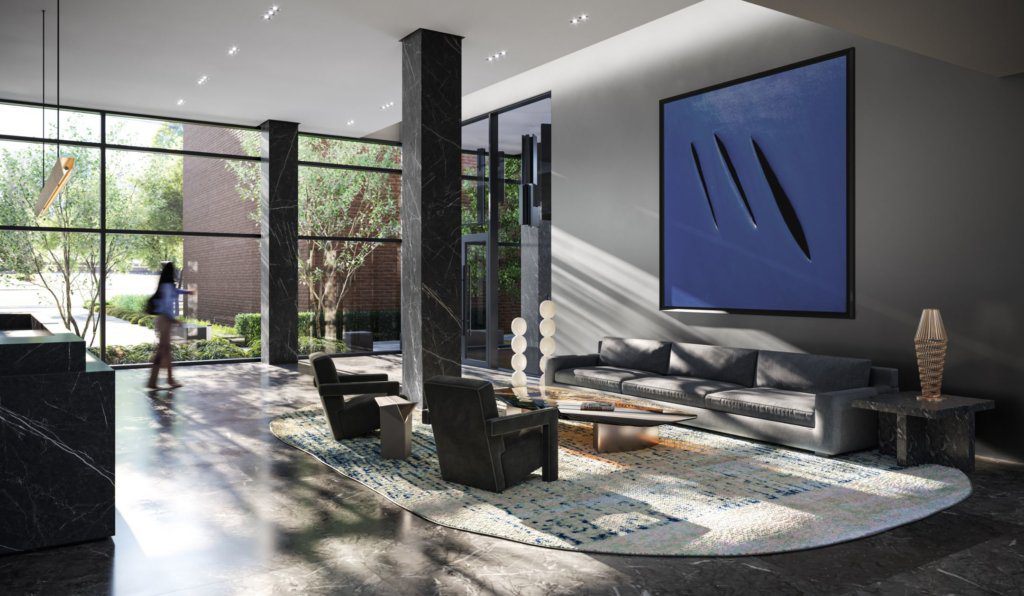
Hamilton has committed substantial financial investments in the advancement and improvement of transit within the city. The future LRT will run right through the city helping to connect riders to amenities, employment hubs, and educational institutions more efficiently. Hamilton Street Railway bus routes run just steps away from the Design District Condos and Hamilton GO Centre station is also located within walking distance. GO bus and Lake Shore West routes run out of this station and will connect riders to Union Station in downtown Toronto in just over 90 minutes.
The Design District Condos is conveniently situated just minutes away from Highway 403, this highway will quickly connect motorists to Highway 407 and the QEW. Downtown Toronto is just 50 minutes away.
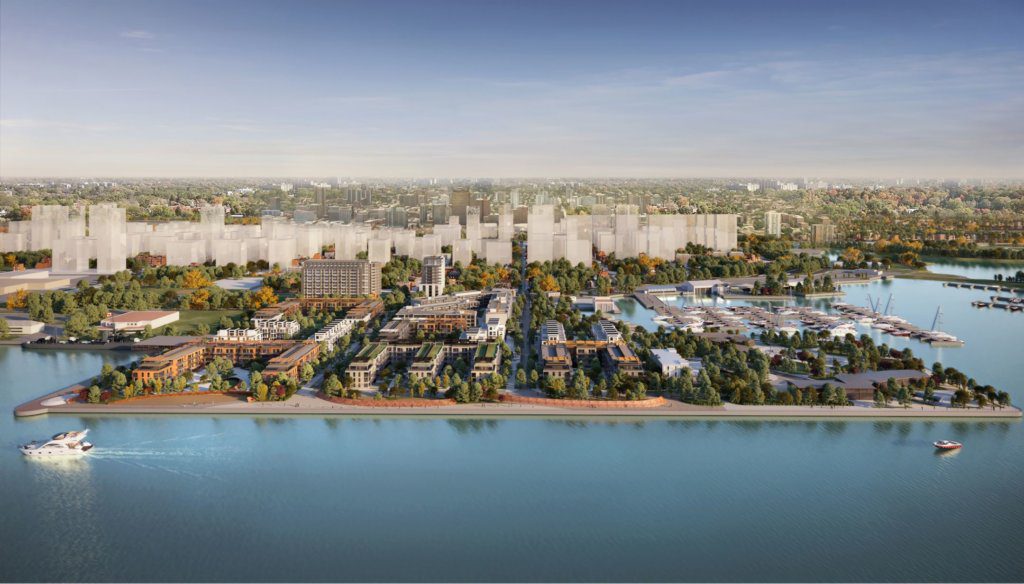
The city of Hamilton is well known as the waterfall capital of the world, home to over 120 spectacular and breathtaking wonders to discover. Surrounded by lush parklands, conservation lands, scenic trails, tranquil waterways, and a beautiful waterfront, residents of the Design District Condos will have plenty of beautiful natural spaces to explore.
Hamilton is ranked in the top 5 fastest-growing tech markets in North America and is also home to prestigious post-secondary institutions. Between McMaster University and Mohawk College, the city is home to over 65,0000 students, creating huge career opportunities for young talent and making the Design District Condos an amazing investment opportunity, allowing residents to work, learn, and play where they live.
EMBLEM is a GTA development company that focuses on building high-rise buildings. They are one of the fastest-growing real estate companies with over 1,600 homes built or currently under construction representing a value of over $1.1 billion dollars. They obsess over design, believing timeless design is the key ingredient to a successful investment and beautiful home, creating simple yet luxurious spaces.
Design District Condos Hamilton Specs
| Number of Storeys | 31 |
|---|---|
| Total Number of Suites | 931 |
| Suites Starting Floor | 3 |
| Floor Plans | 11 |
| Suite Size Range | 635 – 921 sq ft |
| Ceiling Height | 9′ |
| Price / sq ft from | $915 |
| Parking Price | $54,900 |
| Locker Price | $5,000 |
| Architects | IBI Group, GBCA Architects |
| Interior Designer | Burdifilek |
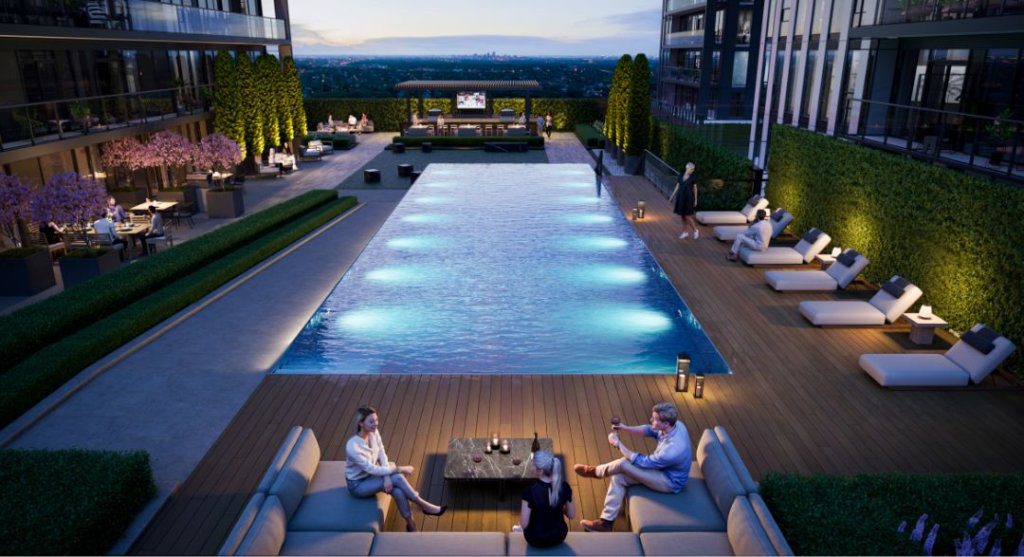
Amenities
Outdoor Bar and Lounge, Barbeques, 24HR Concierge, Fitness Centre, Yoga Room, Outdoor Lounge, Co-working Lounge, Meeting Rooms, Outdoor Dining, Visitor Parking, Party Room, Dog Run, Pool
Maintenance Fees
| Est. Maint | $0.61 / sq ft / month |
|---|---|
| Locker Maint | $11.8 / month |
| Parking Maint | $49.3 / month |
| Est. Property tax | Request Est. Property Tax |
| Notes: (Hydro & Water Metered Separately) |
Important Dates
| Est. Occupancy | Fall 2026 |
|---|---|
| VIP Launch | Jul 20, 2022 |
Deposit Structure
| Total Min. Deposit | 20% |
|---|---|
| Deposit Notes | $5,000 on Signing (Bank Draft) Balance to 5% in 30 Days 5% in 180 Days 5% in 540 Days 5% on Occupancy |
Development Levies
1B Plus Den & Smaller: $10,000 Plus HST 2B & Larger: $12,000 Plus HST
Assignment Policy
Free Assignment (Value at $5,000)
Register Below to Receive VIP Platinum Pricing, Incentives & Floor Plans
PROJECT FACTS
Name: The Design District
Location: 41 Wilson Street, Hamilton, ON
Major Interception: Hughson St. N & Wilson St
Builder: Emblem
No. of Storey/Units: 30 / 908
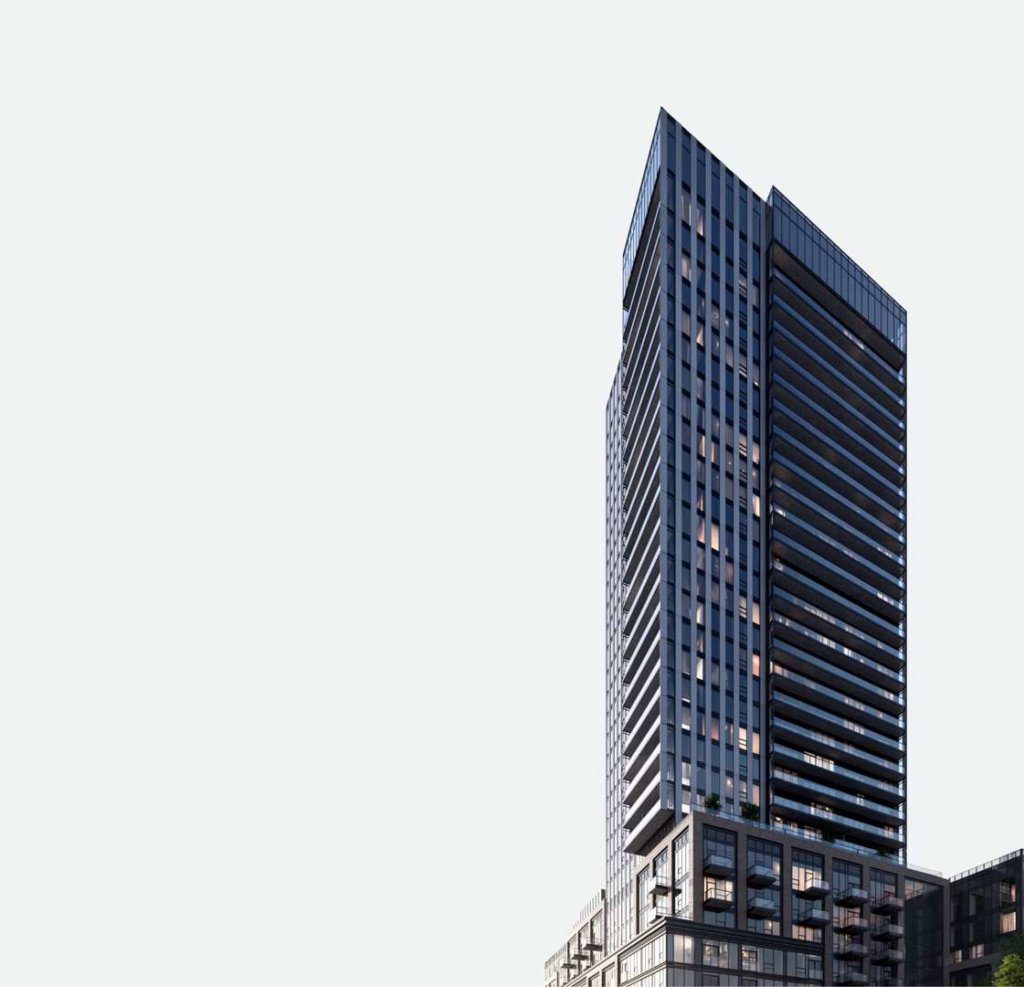
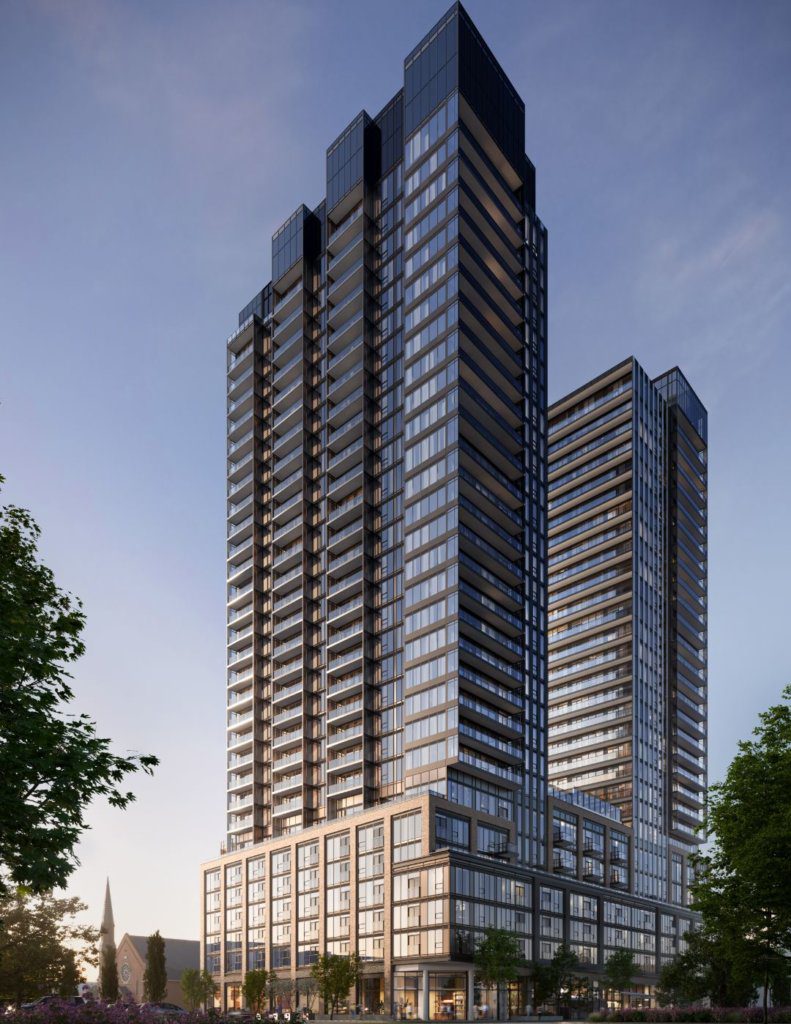
REASONS TO BUY
· Location has a 97 walk score!
· 5 mins to future Hamilton LRT
· 9 mins to McMaster University
· 11 mins to Hamilton GO
· Hamilton downtown, shopping mall, & Farmer’s Market at your door
· 5 mins to Hwy 403
· Easy access to the Upper Centennial Pkwy, QEW
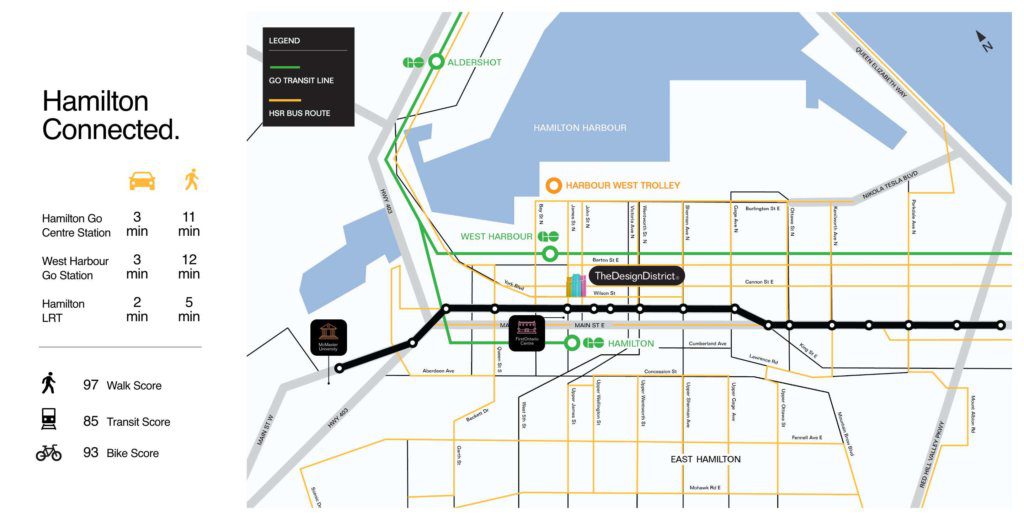
Great Location! See What’s in the Neighbourhood of Design District Condos
