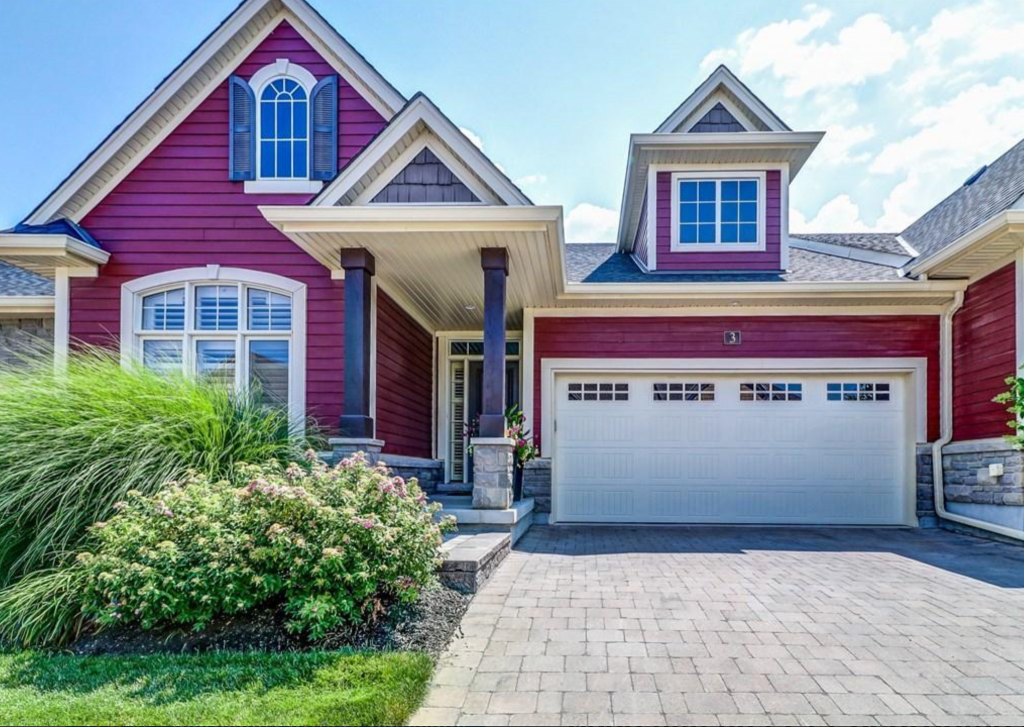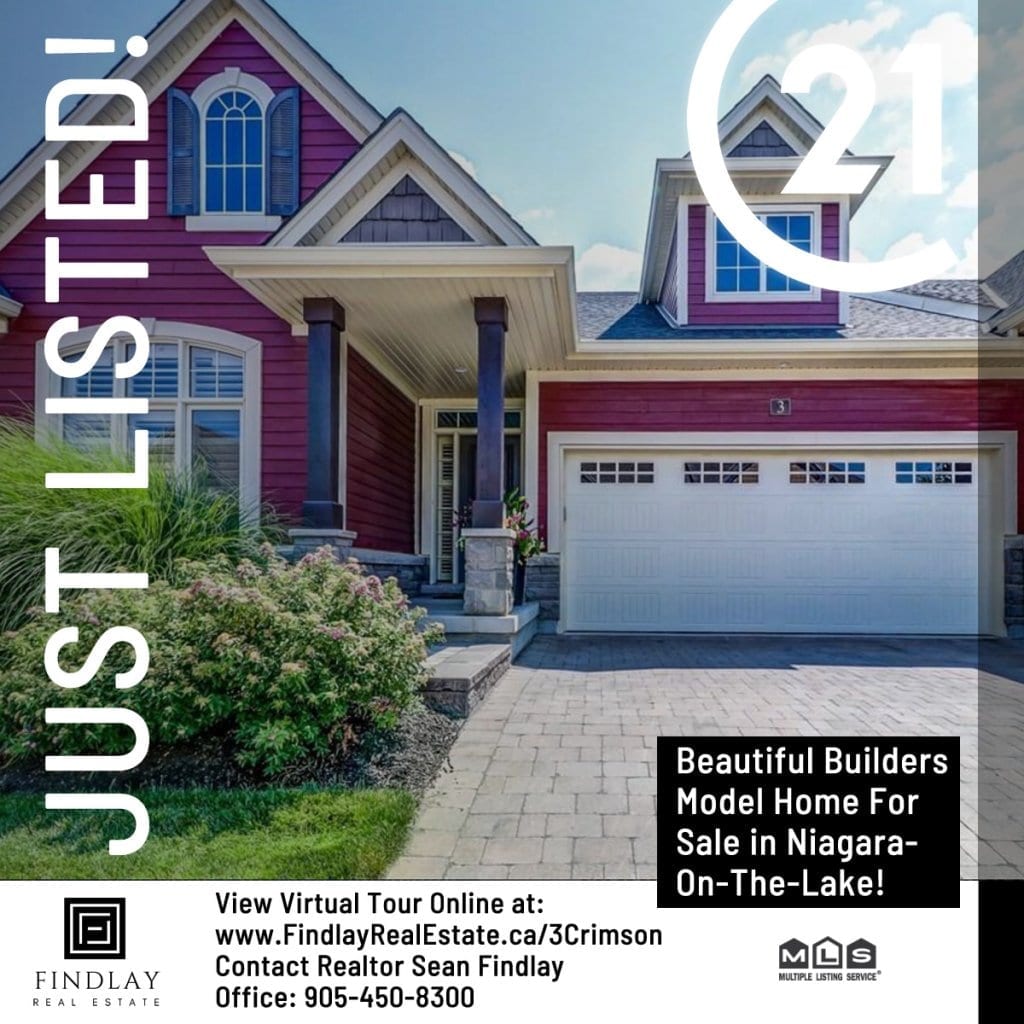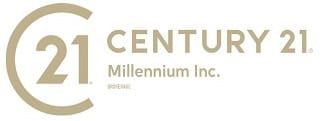Featured Home For Sale: 3 Crimson Dr, Niagara-On-The-Lake Living!

Featured Home For Sale: 3 Crimson Drive, Niagara-On-The-Lake, Ontario
Prime Location Available! This Outstanding Builders Model Home has 3 Bedrooms & 3 Full Bathrooms!

Welcome to Niagara-On-The-Lake Living!
Located in prime location, This outstanding Builders Model Home has 2+1 bedrooms & 3 full bathrooms. This beautiful Bungalow unit townhouse has approximately 2,100 sq ft of finished living space with double car garage and is truly a remarkable home. No detail was missed, and no cost was spared in the design and construction by Grey Forest Homes. There are upgrades you expect like hardwood floors, granite counters in kitchen, upgraded glass showers in all 3 bathrooms (upstairs & downstairs baths), beautifully designed custom cabinets and open concept kitchen/great room with gas fireplace and a combination of 9 foot and vaulted ceilings. But also included are 2 skylights with remote controlled shades in the great room, both main floor bathrooms have a sun tunnel for natural light, dazzling light fixtures and a convenient remote controlled awning for your outdoor enjoyment on your private deckoff the dining area. Finished basement with a gorgeous family room with a corner fireplace, bedroom, bathroom, and huge walk-in closet. Even the location of this unit is amazing with cedar trees behind for extra privacy in sought after Harvest Creek located in the quaint town of St. Davids giving you the opportunity to enjoy all the local wineries, walking trails, shopping, tennis court, pool, Old Town Niagara-on-the-Lake just minutes away as well as close to the US border.
—
Nearby restaurants include The Old Firehall Restaurant, Ravine Vineyard Estate Winery and Queen’s Coach Family Restaurant. 3 Crimson Dr is near Queenston Heights Park, Fort George National Historic Site of Canada and Royal Queens Park.
Large Finished Basement Storage Area. Attached Double Car Garage And Much More.
Mortgage Pre-Approval Requirements: Equifax Credit Report, Job Letter, 2 Recent Pay Stubs, NOA for the last 2 years.
Available Immediately, Move In This Summer / Fall 2020!
LISTING INFORMATION
STATUS: Active Listing
SQUARE FOOTAGE: 2100 sqr/ftg
A/C: Central Air
HEATING TYPE: Forced Air / Gas
ROOMS: 7
BEDROOMS: 3
BATHROOMS: 3
KITCHENS: 1
EXTERIOR: Brick Front, Board & Batter.
GARAGE TYPE: Attached Double Car Garage
GARAGE PARKING SPACES: 4
PARKING TYPE: Owned
BASEMENT: Full/Finished
MUNICIPALITY: Niagara Falls
COMMUNITY: Niagara-On-The-Lake
FEATURES
– Original Builders Models Home = Lots of Upgrades
– Main Floor Laundry Room
– Hardwood Floors
– Granite Counter Tops
– 2 Fireplaces
– Custom Glass Showers
– Granite Counter Tops
– Custom kitchen drawers
– Nearby Schools
– Nearby Parks & Lake
– Nearby US/Canada Border
View Open House Virtual Tour
Click Here To View Online Virtual Tour: https://my.matterport.com/show/?m=vwJvrzBJ9RR&brand=0
View Full Photo Gallery
Click Here To View Online Photo Gallery: https://sean-findlay.c21.ca/listing-crea/x4815985-3-crimson-dr-niagara-on-the-lake-ontario-l0s-1p0/
US border and ideally connected to major highways
Huge parkland, proximity to the US border and ideally connected to major highways, waterways and regional destinations such as Niagara Falls and wine country, this new neighbourhood offer the perfect backdrop, as you move through your own life’s journey, to plant your roots, and begin your legacy.
Sales for 36 Ft Lot, detached homes start from the $579,990’s. Empire Legacy is a collection of Approximately 1400 Homes including 1000 townhomes. Sizes range from 1304 to 3497 square feet. Legacy’s distinct townhome and detached home plans with 3 and 4 bedroom designs appeal to the diverse needs of your family.
For more information or to book a viewing with one of our experienced Thorold, Niagara Real Estate Agents;
The article is now complete | Click To Return Findlay Real Estate Home Page

Sean Findlay – Professional Realtor | Sales Representative | Digital Marketing Realtor
Proudly Serving Toronto & GTA | Mississauga, Brampton, Oakville, Burlington, Stoney Creek, Hamilton, Grimsby, Niagara Falls, St Catherines
CENTURY 21 Millennium Inc., Brokerage *
Office Phone Number: 1-888-450-8301 | Fax: 905-450-6736
Toronto Office Located: 350 Rutherford Rd, Unit 10 Brampton, ON L6W 3M2 (by Appointment Only)
(Located conveniently at the border of Mississauga & Brampton – Major Intersection Steeles & Hurontario st. )
Stoney Creek Office Located: 280 Barton St, Stoney Creek, ON L8E 2K6 (by Appointment Only)
